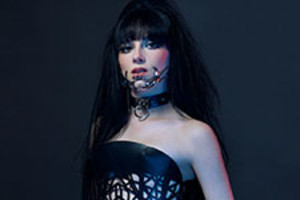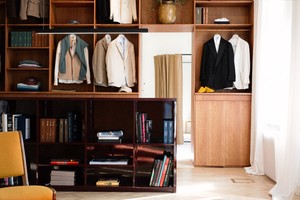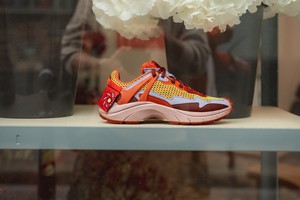j.lindeberg reopens flagship store in collaboration with renowned architect david thulstrup
Written by Fashion TalesOn October 10 J.Lindeberg reopened its flagship store as a concept shop at Biblioteksgatan 6 in central Stockholm. The 206 square metres store initially opened in 2008 and has now been completely remodelled to fit the brand’s new profile. This is one big step in the journey towards the brand’s new direction. During the first week, the J.Lindeberg not yet launched SS 2019 collection will be showcased in store, enabling the public to make pre orders of their favourites, while shopping from the AW 2018 collection. In that way they will help deciding which pieces from the SS 2019 collection that will be produced and later sold. The SS 2019 collection was firstly presented during Copenhagen Fashion Week on August 8, 2018.
Since Jens Werner was appointed Creative Director in December 2017, the journey to re position J.Lindeberg started. The brand has since then been under construction and as a part of the new direction, a new store concept has been developed in close collaboration with renowned Danish architect David Thulstrup. The new store concept is an interpretation of what this new direction means for the physical spaces. The result is honouring JL’s sports fashion heritage, while it is also highlighting the new direction in a refined and clear way.
“David and I have worked closely on how to apply the new JL direction into our new store concept. The re making of the store is in a way the starting point of the new future for J.Lindeberg. David has an understanding for our heritage and where our brand is heading, and together we have created something really amazing that reflects our aim to redefine JL’s rich sports fashion history. JL is a dynamic international sports fashion brand and we need our physical spaces to reflect just that. The new flagship store is not just a store, it is a multi-purpose space where we can experiment and try new things out and let our customers play an important role. The first week we will let visitors make pre orders of their SS 2019 favourites and in that way help us shape that collection. When opening the store, we will also introduce a limitededition selection of pieces as a part of JL’s future archive, says Jens Werner, Creative Director J.Lindeberg.
The new store concept is inspired by the iconic J.Lindeberg bridge logo and the overall look and feel is very much inspired by the 1970s. The colour palette is kept neutral but with the JL signature pale yellow as an accentuating colour and by using materials like concrete and platane wood, a luxurious yet sporty feeling is achieved. Shades of sunny blues, off whites and metallics are featured to contrast the solid base of the polished concrete floor. The metallic elements, together with fiberglass features, gives it a techy feel that also fits with the collection.
“It was very important for me to create a space that allows J. Lindeberg to tell its whole brand story from men’s or women’s fashion to ski or golf wear. Because J. Lindeberg is inspired by the 70s, I used that period for inspiration focusing on colours, textiles and patterns, and evoking a simplified futuristic and confident style. The overall effect is a cosmopolitan and relaxed luxe rather than Scandinavian minimalism, which feels in tune with the brand. I’m taking references from J.Lindeberg’s DNA and making them current and contemporary. But, I also like when there’s something familiar in the materials or the repetition you can relate to and which therefore creates an emotional connection, says David Thulstrup, the principal of the Copenhagen-based studio.”
About Studio David Thulstrup
David Thulstrup is a designer and architect with a refined yet diverse approach to interiors and architecture, intertwining traditional aesthetics with modern simplicity. Since setting up Studio David Thulstrup in Copenhagen in 2009 he has completed an extensive portfolio of local and international projects ranging from new residential architecture and domestic interiors, to retail stores, hospitality and product design. In early 2018 he completed the interiors of the new Noma restaurant in Copenhagen for the world-renowned chef René Redzepi, who describes the result as fresh and modern and in tune with his ethos of a sense of place. At the heart of David’s practice is a belief in finding beauty in all materials and combining them in a way that emphasises comfort and liveability.
He takes a holistic approach to all projects, analysing and researching each client’s needs and desires to ensure the outcome is true to their identity and values. By rethinking and reworking simple elements such as light, colour, form and material he comes up with fresh pared-back design solutions for sometimes complex requirements. Working for David is an international and culturally diverse team of architects, interior designers, textile designers, 3D visualisers, product designers and material experts. They work in a naturally lit studio space in an industrial building in east Amager. Before setting up his own studio David worked for the French architect Jean Nouvel in Paris and the American architect Peter Marino in New York City.















